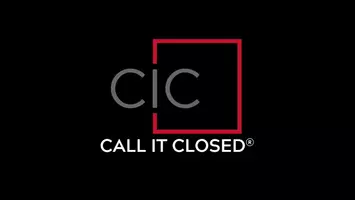720 Nighthawk Drive Murphy, TX 75094

UPDATED:
Key Details
Property Type Single Family Home
Sub Type Single Family Residence
Listing Status Active
Purchase Type For Sale
Square Footage 4,278 sqft
Subdivision Aviary Ph 4
MLS Listing ID 21118959
Bedrooms 5
Full Baths 4
HOA Fees $460/ann
HOA Y/N Mandatory
Year Built 2007
Annual Tax Amount $12,021
Lot Size 0.290 Acres
Acres 0.29
Property Sub-Type Single Family Residence
Property Description
Step inside to beautiful wood flooring that flows throughout the main living areas, enhancing the home's warmth and sophistication. Abundant windows fill every room with natural light, creating bright, inviting spaces ideal for both relaxation and entertaining.
The spacious living room features a charming chimney, adding a cozy focal point perfect for cool evenings and family gatherings.
The heart of the home offers generous living and dining areas, seamlessly designed for hosting family and friends, whether you love quiet evenings or lively celebrations, this layout adapts perfectly to any lifestyle.
Step outside to your private oasis, a sparkling swimming pool that offers the perfect retreat for summer days, weekend lounging, and outdoor grill for entertaining. Crafted with quality, space, and comfort in mind, this home is truly a standout.
Location
State TX
County Collin
Direction From FM 544 (South + Heritage intersection): Go north on Heritage Lane, Turn left (west) onto Nighthawk Drive, Continue to the home at #720 on the left. From Betsy Lane (north of the property): Go south on Heritage Lane, Turn right (west) onto Nighthawk Drive, Continue to #720 on the left.
Rooms
Dining Room 2
Interior
Interior Features Cable TV Available, Granite Counters, High Speed Internet Available, Kitchen Island, Multiple Staircases, Open Floorplan, Pantry, Walk-In Closet(s)
Heating Central, Fireplace(s), Natural Gas
Cooling Ceiling Fan(s), Central Air, Electric
Fireplaces Number 1
Fireplaces Type Family Room, Gas Starter, Living Room, Wood Burning
Appliance Dishwasher, Disposal, Electric Oven, Gas Cooktop, Microwave, Vented Exhaust Fan
Heat Source Central, Fireplace(s), Natural Gas
Exterior
Exterior Feature Built-in Barbecue, Covered Patio/Porch, Gas Grill, Outdoor Grill, Outdoor Kitchen
Garage Spaces 3.0
Fence Wood
Pool Gunite, In Ground, Pool Sweep, Pool/Spa Combo, Waterfall
Utilities Available Cable Available, City Sewer, City Water, Co-op Electric, Individual Gas Meter, Natural Gas Available, Sidewalk, Underground Utilities
Roof Type Composition
Total Parking Spaces 3
Garage Yes
Private Pool 1
Building
Lot Description Interior Lot
Story Two
Foundation Slab
Level or Stories Two
Structure Type Brick
Schools
Elementary Schools Boggess
Middle Schools Murphy
High Schools Mcmillen
School District Plano Isd
Others
Acceptable Financing Cash, Conventional, FHA, VA Loan
Listing Terms Cash, Conventional, FHA, VA Loan
Virtual Tour https://www.propertypanorama.com/instaview/ntreis/21118959





