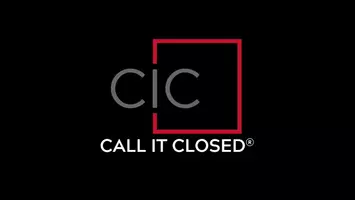7300 Forest Bend Drive Parker, TX 75002
UPDATED:
Key Details
Property Type Single Family Home
Sub Type Single Family Residence
Listing Status Active
Purchase Type For Sale
Square Footage 7,133 sqft
Price per Sqft $280
Subdivision Mccreary Creek Estates Ph Ii
MLS Listing ID 21045127
Bedrooms 6
Full Baths 6
Half Baths 2
HOA Fees $700/ann
HOA Y/N Mandatory
Year Built 2012
Annual Tax Amount $20,921
Lot Size 1.110 Acres
Acres 1.11
Property Sub-Type Single Family Residence
Property Description
Location
State TX
County Collin
Direction From Murphy Rd and Betsy, go East on Betsy, Left on McCreary Rd, Right onto McCreary Creek Ln, Left on Meadow Glen Drive which turns into Forest Bend. House will be on Right.
Rooms
Dining Room 2
Interior
Interior Features Built-in Features, Decorative Lighting, Eat-in Kitchen, Kitchen Island, Multiple Staircases, Open Floorplan, Sound System Wiring, Walk-In Closet(s)
Heating Central, Natural Gas
Cooling Ceiling Fan(s), Central Air, Electric
Flooring Carpet, Ceramic Tile, Wood
Fireplaces Number 2
Fireplaces Type Gas
Appliance Built-in Refrigerator, Commercial Grade Range, Dishwasher, Disposal, Gas Cooktop, Microwave, Double Oven, Plumbed For Gas in Kitchen, Vented Exhaust Fan
Heat Source Central, Natural Gas
Exterior
Exterior Feature Attached Grill, Balcony, Covered Deck, Covered Patio/Porch, Rain Gutters, Lighting, Outdoor Living Center
Garage Spaces 3.0
Fence Wrought Iron
Pool Heated, In Ground, Outdoor Pool, Pool/Spa Combo, Waterfall
Utilities Available Aerobic Septic, City Water
Roof Type Composition
Total Parking Spaces 3
Garage Yes
Private Pool 1
Building
Lot Description Acreage, Interior Lot, Landscaped, Lrg. Backyard Grass, Sprinkler System, Subdivision
Story Two
Foundation Slab
Level or Stories Two
Schools
Elementary Schools Hunt
Middle Schools Murphy
High Schools Mcmillen
School District Plano Isd
Others
Ownership Pinegar




