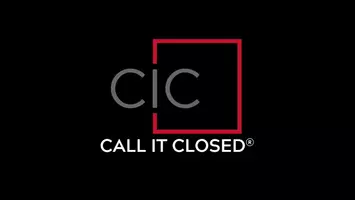6118 Eagle Nest Drive Garland, TX 75044
UPDATED:
Key Details
Property Type Townhouse
Sub Type Townhouse
Listing Status Active
Purchase Type For Sale
Square Footage 1,661 sqft
Price per Sqft $240
Subdivision Shoal Creek
MLS Listing ID 21030109
Bedrooms 2
Full Baths 2
Half Baths 1
HOA Fees $420/mo
HOA Y/N Mandatory
Year Built 2011
Annual Tax Amount $8,259
Lot Size 2,613 Sqft
Acres 0.06
Property Sub-Type Townhouse
Property Description
The well-designed layout includes a kitchen that flows seamlessly into the dining and living areas, perfect for both everyday living and entertaining. Upstairs, you'll find generously sized bedrooms, each with its own en-suite bathroom, providing privacy and comfort for family or guests. A convenient half bath is located on the main floor.
Enjoy the outdoors in your private backyard retreat, complete with paver patio and a tranquil water feature—ideal for relaxing with a cup of coffee or hosting gatherings. The 2-car garage offers ample parking and storage.
Within the community, you'll love the lush, mature trees and the sparkling pool, perfect for cooling off on warm days. This home combines the best of low-maintenance living with beautiful surroundings, just minutes from shopping, dining, and commuter routes.
Location
State TX
County Dallas
Community Community Pool, Community Sprinkler, Curbs, Perimeter Fencing, Pool, Sidewalks
Direction Use GPS
Rooms
Dining Room 1
Interior
Interior Features Built-in Features, Cable TV Available, Eat-in Kitchen, Granite Counters, High Speed Internet Available, Pantry, Sound System Wiring, Vaulted Ceiling(s), Walk-In Closet(s)
Heating Central, Natural Gas
Cooling Ceiling Fan(s), Central Air, Electric
Flooring Carpet, Ceramic Tile, Laminate, Simulated Wood
Appliance Dishwasher, Disposal, Electric Oven, Gas Range, Plumbed For Gas in Kitchen
Heat Source Central, Natural Gas
Laundry Electric Dryer Hookup, Utility Room, Full Size W/D Area, Dryer Hookup, Washer Hookup
Exterior
Exterior Feature Lighting, Permeable Paving, Private Yard
Garage Spaces 2.0
Fence Back Yard, Gate, Wood
Community Features Community Pool, Community Sprinkler, Curbs, Perimeter Fencing, Pool, Sidewalks
Utilities Available Cable Available, City Sewer, City Water, Community Mailbox, Concrete, Curbs, Electricity Connected, Individual Gas Meter, Individual Water Meter, Phone Available, Sidewalk, Underground Utilities
Roof Type Composition
Total Parking Spaces 2
Garage Yes
Building
Lot Description Few Trees, Landscaped, No Backyard Grass, Subdivision
Story Two
Foundation Slab
Level or Stories Two
Structure Type Brick
Schools
Elementary Schools Choice Of School
Middle Schools Choice Of School
High Schools Choice Of School
School District Garland Isd
Others
Ownership Tammy Frailey
Acceptable Financing 1031 Exchange, Cash, Conventional, FHA, VA Loan
Listing Terms 1031 Exchange, Cash, Conventional, FHA, VA Loan
Special Listing Condition Aerial Photo, Survey Available
Virtual Tour https://www.propertypanorama.com/instaview/ntreis/21030109




