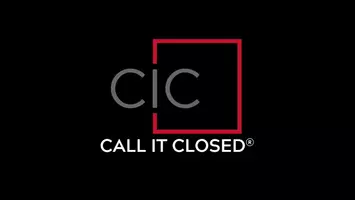6004 Selkirk Court Cleburne, TX 76033

UPDATED:
Key Details
Property Type Single Family Home
Sub Type Single Family Residence
Listing Status Active
Purchase Type For Sale
Square Footage 2,252 sqft
Subdivision Retreat Ph 01
MLS Listing ID 20851249
Style Traditional
Bedrooms 3
Full Baths 2
Half Baths 1
HOA Fees $600
HOA Y/N Mandatory
Year Built 2010
Annual Tax Amount $4,933
Lot Size 0.823 Acres
Acres 0.823
Property Sub-Type Single Family Residence
Property Description
Inside, you'll find a flexible layout with a spacious living area, chef-inspired kitchen, and an inviting dining room perfect for entertaining. There are actually two options for your dining area. You have a private dining room with a view or you can use that room as another living space and then place your dining in the large open living space. The huge laundry and utility room adds extra convenience and storage.
The primary suite offers plenty of space to relax along with direct access to your private patio and nature view, while the secondary bedrooms ensure guests feel right at home. A private office near the entry provides a great space for work or hobbies.
Enjoy outdoor living surrounded by nature! The large, private yard is ideal for relaxing or watching deer and birds. The side-entry garage and extended driveway add both curb appeal and functionality.
Life at The Retreat Golf Club is packed with amenities: 18-hole championship golf course, pickleball, two pools, fitness center, hiking and biking trails, playground, book club, men's and ladies' golf groups, tournaments, and excellent dining at the clubhouse.
Golf community membership initiation fee is included with the sale!
Come see this beautiful home and explore all The Retreat has to offer—schedule your tour today!
Location
State TX
County Johnson
Community Club House, Community Pool, Community Sprinkler, Fishing, Fitness Center, Gated, Golf, Greenbelt, Guarded Entrance, Jogging Path/Bike Path, Park, Perimeter Fencing, Pickle Ball Court, Playground, Pool, Restaurant, Tennis Court(S)
Direction Please make sure your gps routes you to the front clubhouse gate off of 1434 as that’s the only entry gate for non-owners. From Fort Worth or North Dallas, take the CTP to 67 then left on 1434. From East or South DFW, 67 to 1434 may be quicker.
Rooms
Dining Room 1
Interior
Interior Features Cathedral Ceiling(s), Granite Counters, High Speed Internet Available, Kitchen Island, Natural Woodwork, Pantry, Vaulted Ceiling(s), Walk-In Closet(s)
Heating Central, Fireplace(s), Propane
Cooling Ceiling Fan(s), Central Air, Electric
Flooring Carpet, Hardwood, Tile
Fireplaces Number 1
Fireplaces Type Family Room, Gas, Gas Logs, Glass Doors, Great Room, Living Room, Propane
Appliance Dishwasher, Disposal, Convection Oven, Plumbed For Gas in Kitchen, Tankless Water Heater, Vented Exhaust Fan
Heat Source Central, Fireplace(s), Propane
Laundry Electric Dryer Hookup, Utility Room, Full Size W/D Area, Washer Hookup
Exterior
Exterior Feature Covered Patio/Porch, Garden(s), Rain Gutters, Private Yard
Garage Spaces 2.0
Fence None
Community Features Club House, Community Pool, Community Sprinkler, Fishing, Fitness Center, Gated, Golf, Greenbelt, Guarded Entrance, Jogging Path/Bike Path, Park, Perimeter Fencing, Pickle Ball Court, Playground, Pool, Restaurant, Tennis Court(s)
Utilities Available Co-op Electric, Community Mailbox, Concrete, Electricity Connected, Individual Gas Meter, Individual Water Meter, Outside City Limits, Phone Available, Private Road, Private Sewer, Private Water, Underground Utilities
Roof Type Composition
Total Parking Spaces 2
Garage Yes
Building
Lot Description Cul-De-Sac, Hilly, Landscaped, Oak, Rock Outcropping
Story One
Foundation Slab
Level or Stories One
Structure Type Brick,Fiber Cement
Schools
Elementary Schools Rio Vista
Middle Schools Rio Vista
High Schools Rio Vista
School District Rio Vista Isd
Others
Restrictions Deed
Ownership See tax
Acceptable Financing Cash, Conventional, VA Loan
Listing Terms Cash, Conventional, VA Loan
Special Listing Condition Aerial Photo, Deed Restrictions
Virtual Tour https://www.propertypanorama.com/instaview/ntreis/20851249





